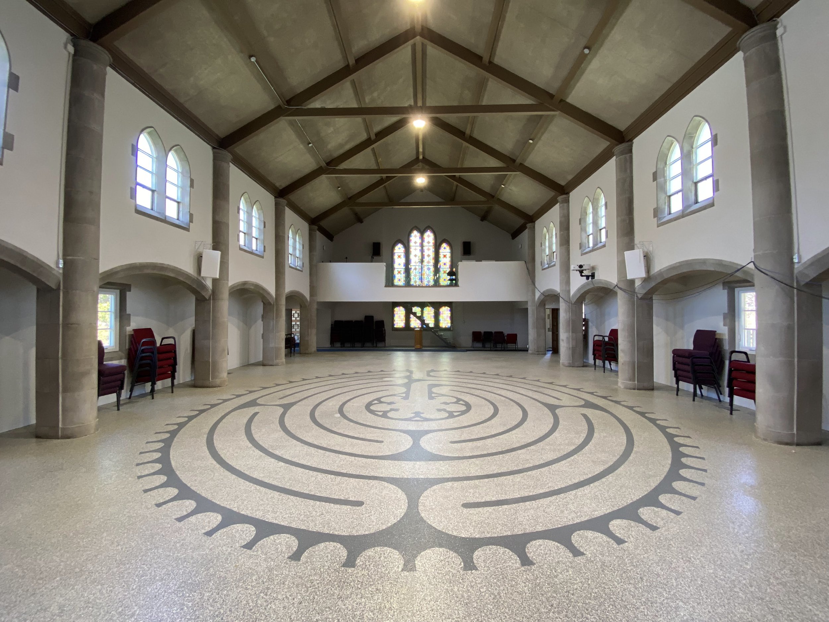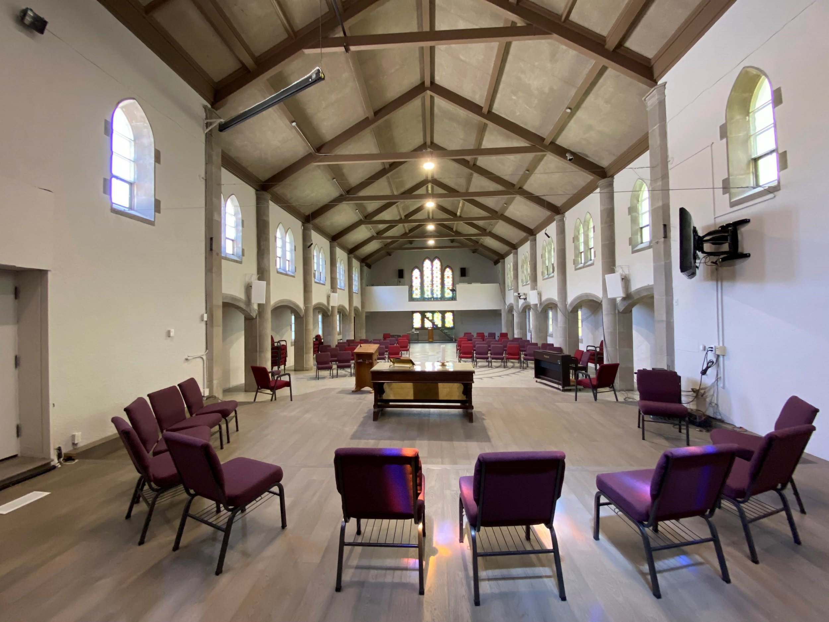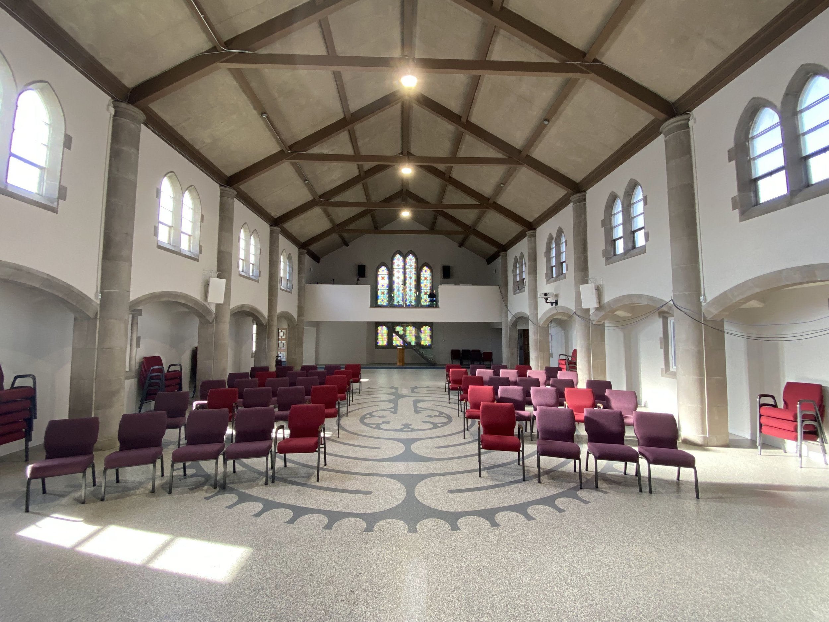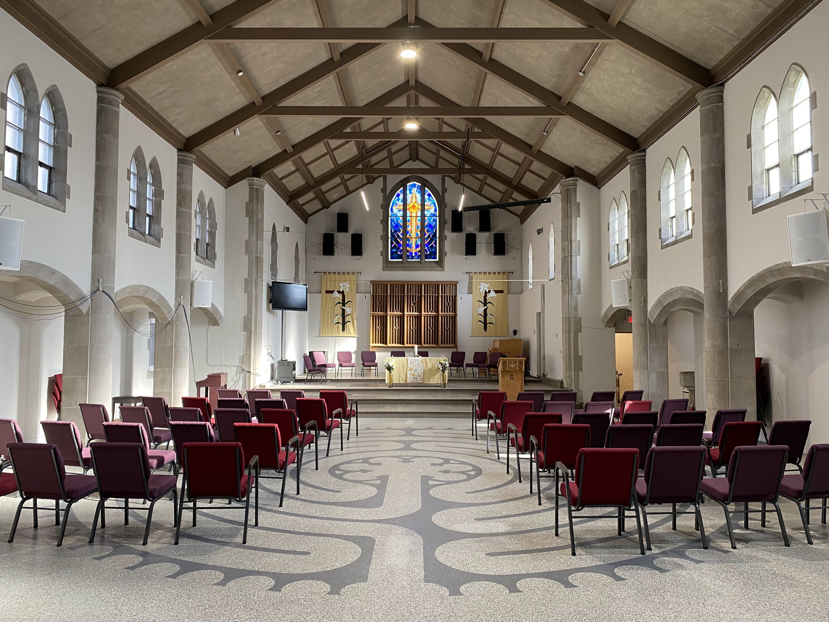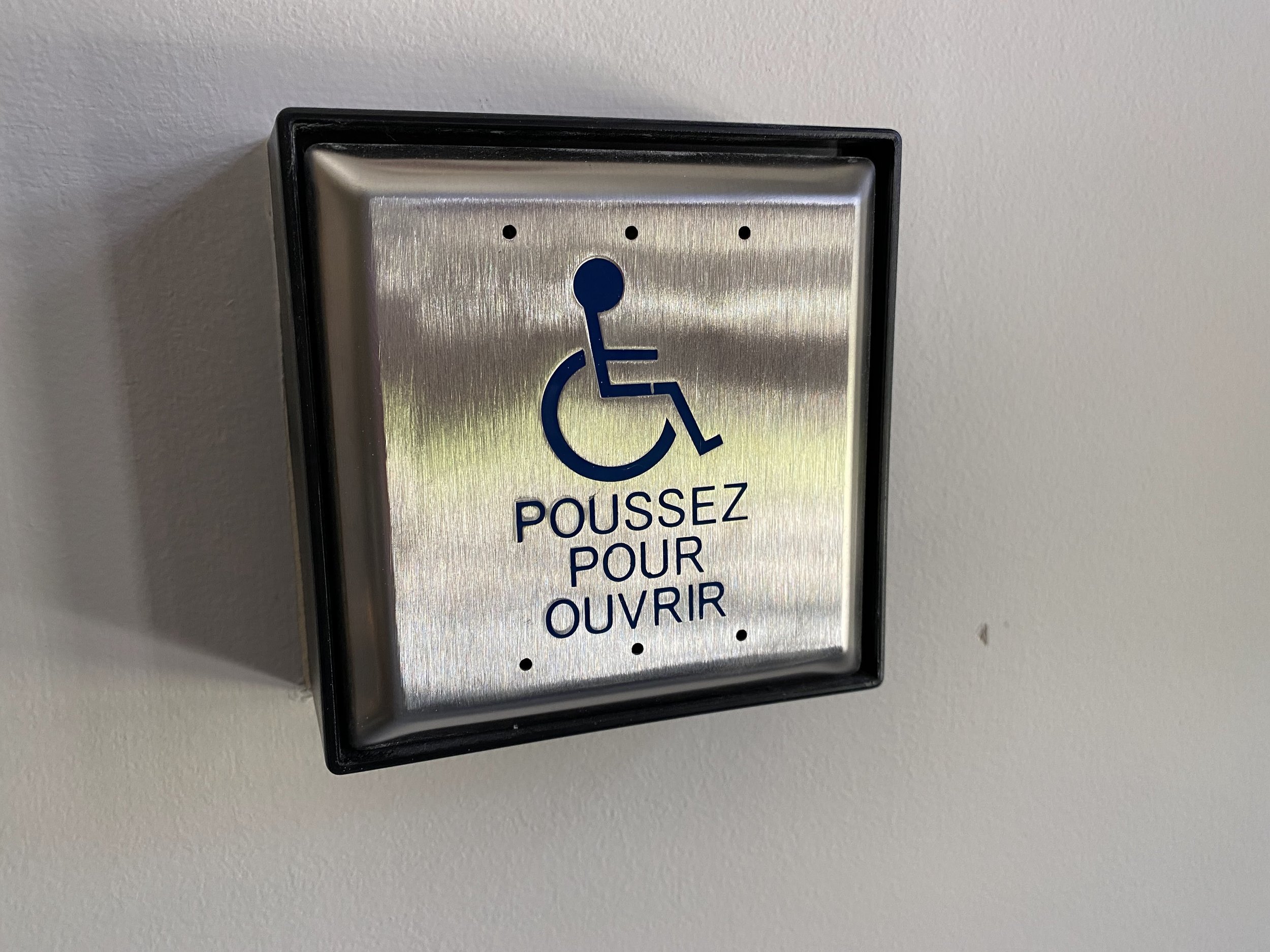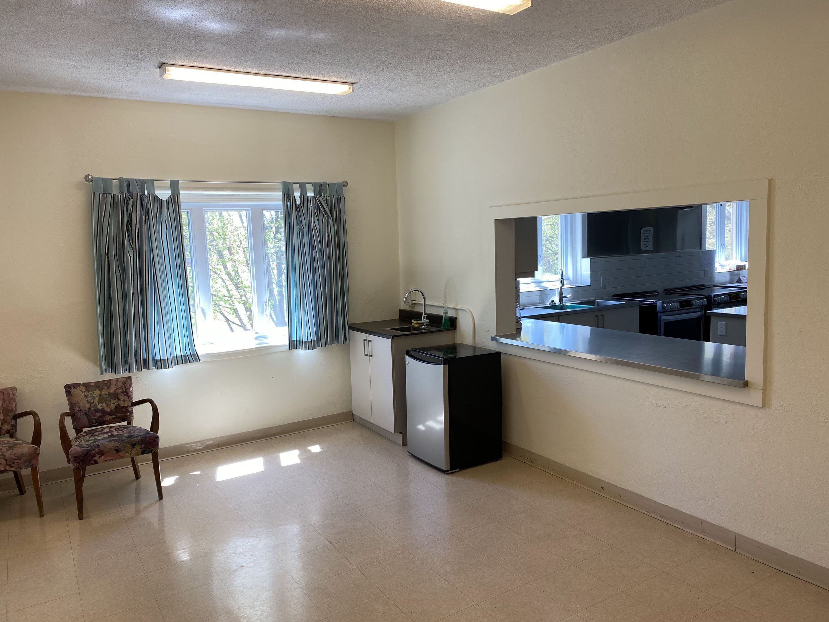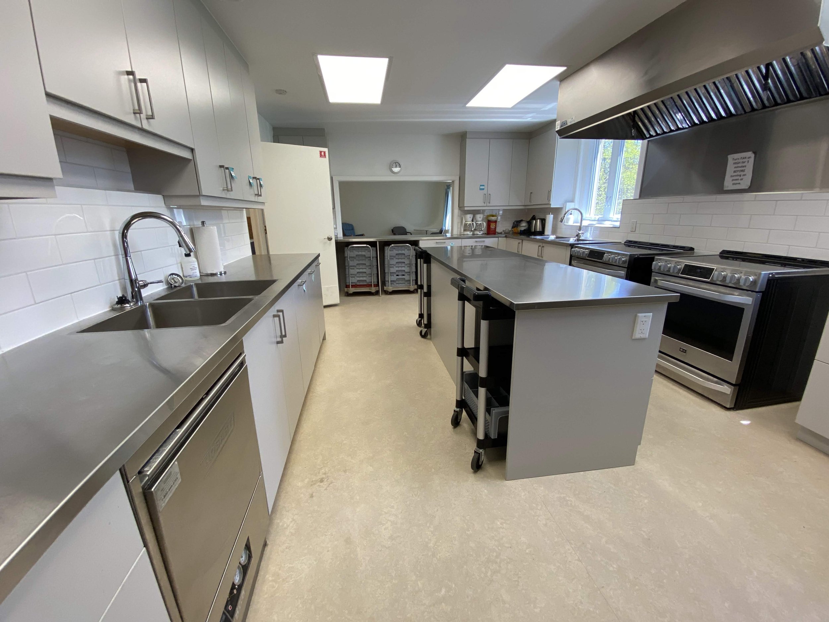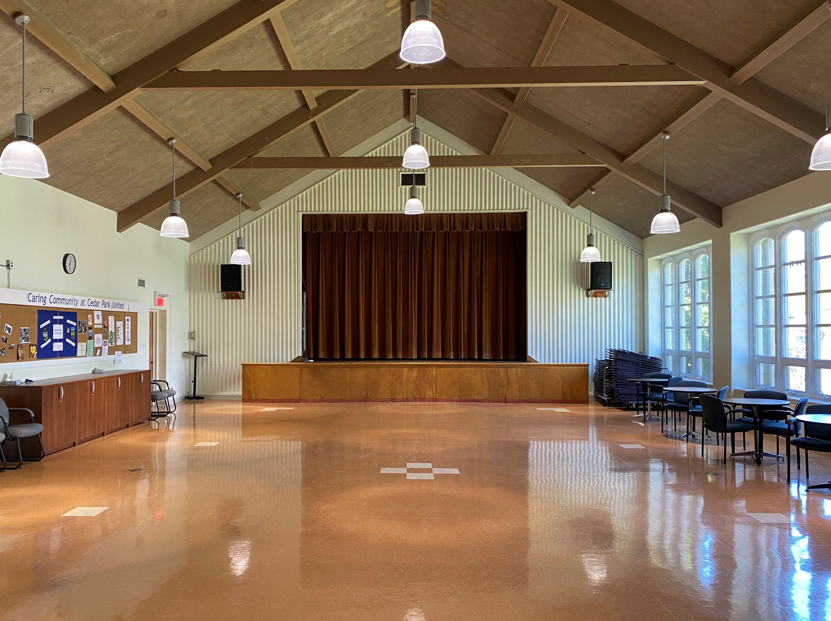
Our sanctuary/ performance space
Looking for space for events, concerts, art exhibits, speakers, meetings, performances, rehearsals or filming?
Let’s discuss availability and pricing!
Auditorium
Architectural gem
Excellent acoustics
Bright windows for cross ventilation
Dimmable LED house lights
Clear sight lines
Seating space 1440 sq ft
Audience capacity: 200-250
Upholstered chairs, folding chairs and tables available for set up in banquet, cabaret or theatre style
Stage
800 sq feet of performance space
4 levels of stage for flexible set up
Multiple electrical outlets
Floor level mic jacks and hanging mics
Dimmable overhead lights
1920 Golden Age Steinway piano (6 feet 2 inches)
Phoenix organ
Control Booth
Multimedia capability
Projection onto offset screen (overhead, stage left)
Multi-channel mixer
Designated tech space in balcony
House technicians available
Lobby
265 sq ft
Barrier-free wheelchair accessibility
2 gender-neutral washrooms in lobby
Main floor access to 2 other washrooms
Cloak room available
Additional Facilities
1764 sq ft Community Hall for receptions or for large group warm-up
Full kitchen
Make-up and dressing room with private washroom
Outdoor gathering spaces: A private rear-garden space suitable for event bookings and gardens in front of the building with an outdoor labyrinth and access to an electrical hook up.
Our performance space
A beautiful medium-sized venue in the West Island of Montréal at Cedar Park United Church
Renovated to welcome the community into our landmark building and to support local performance groups

