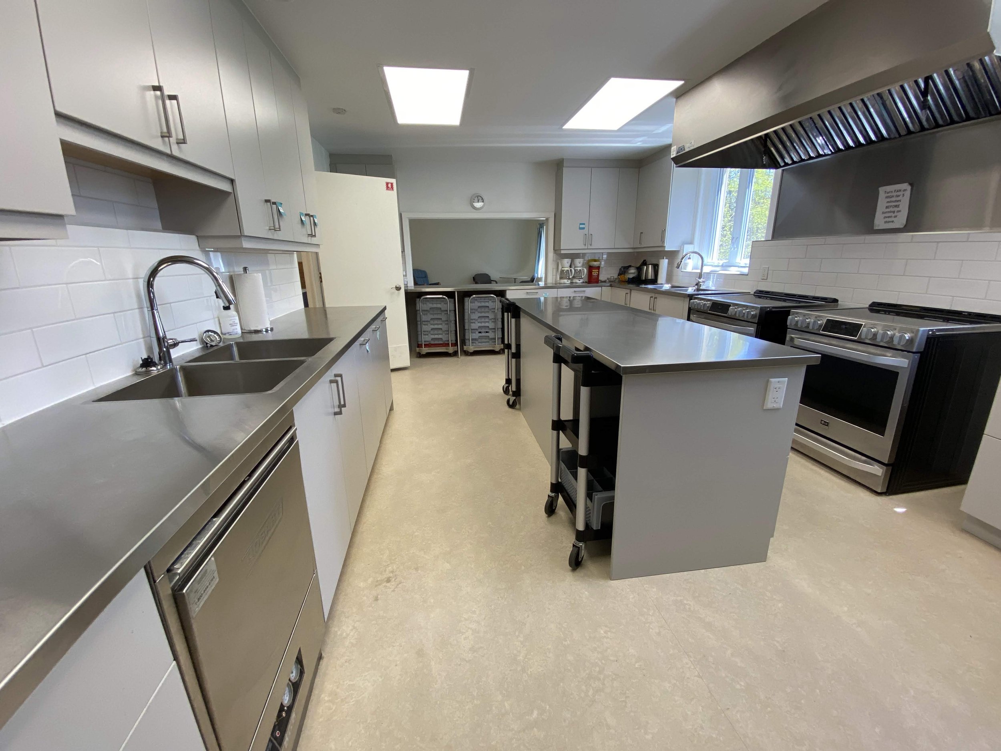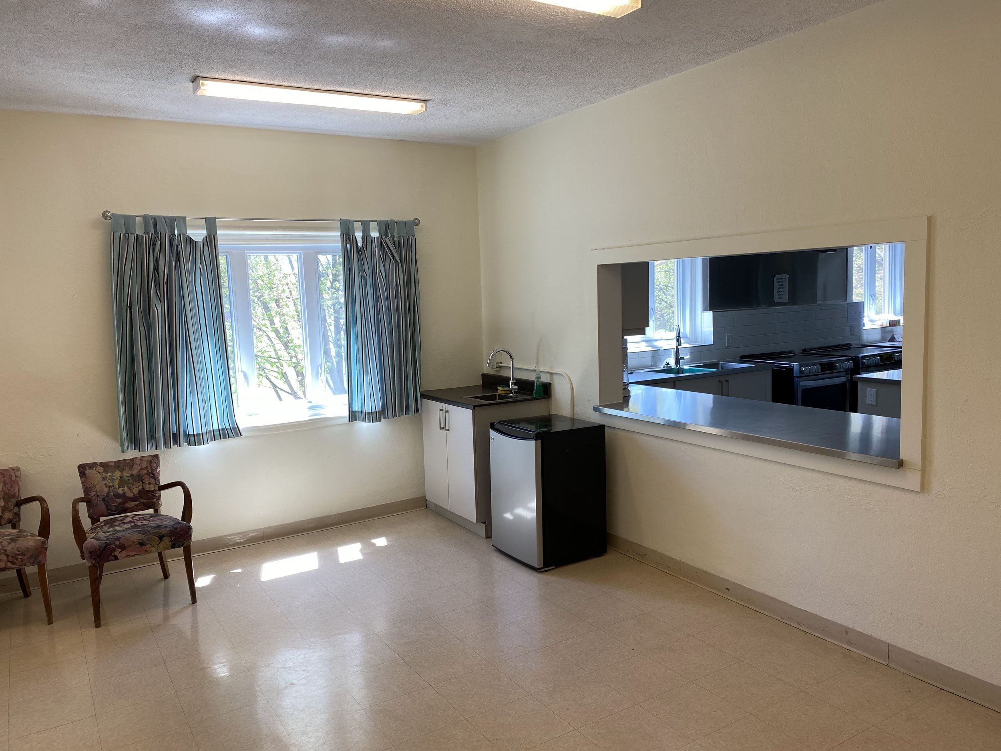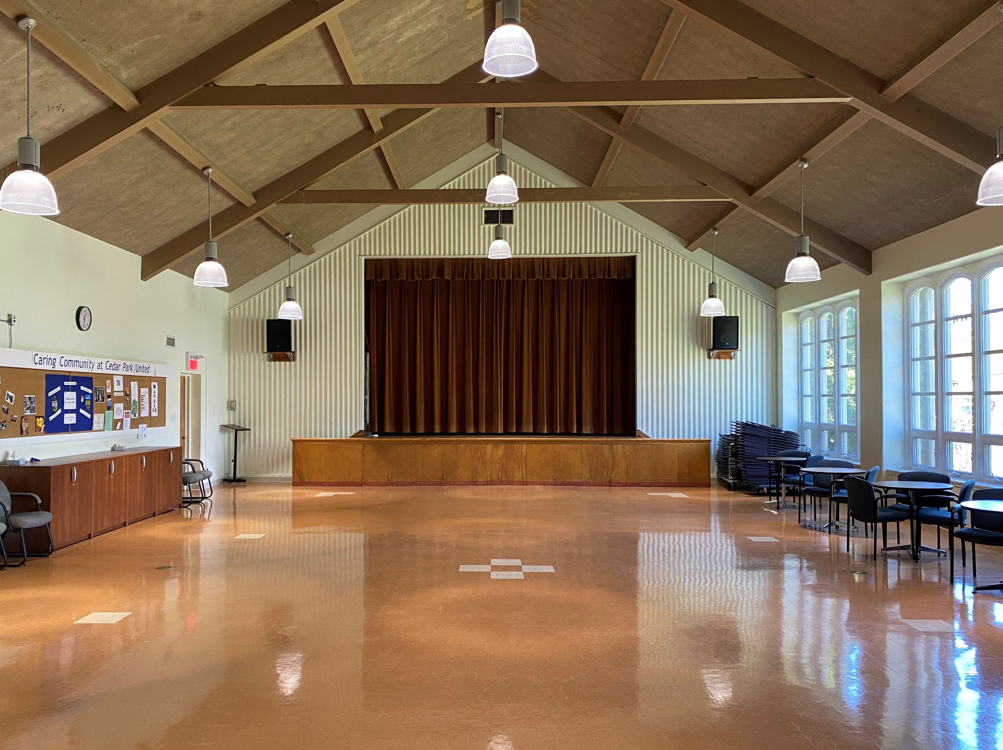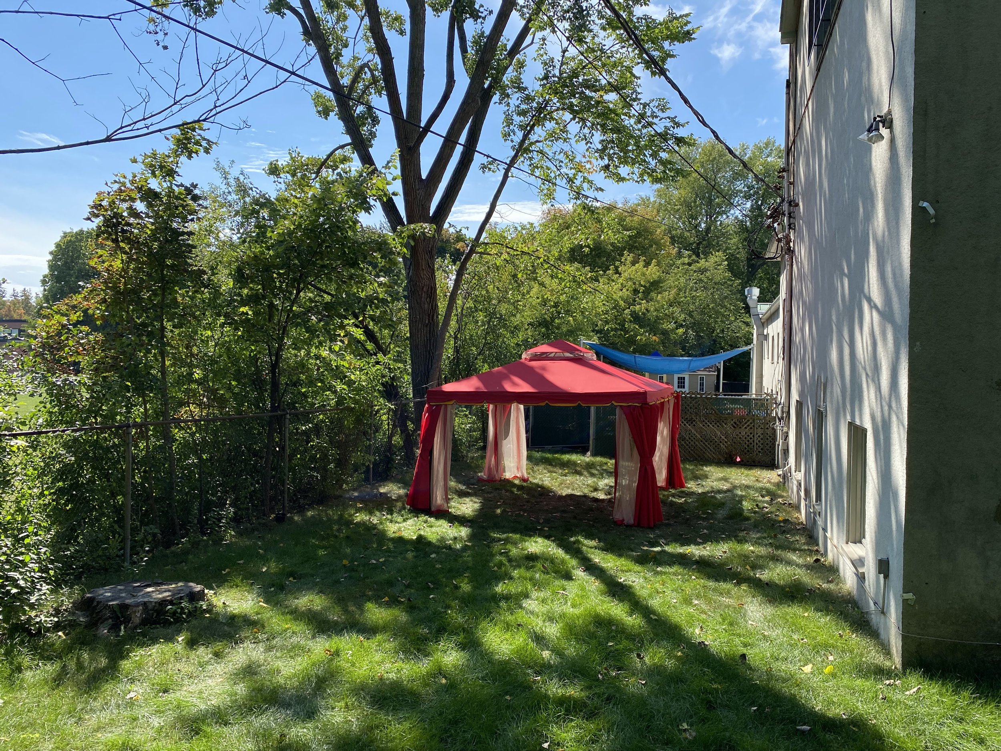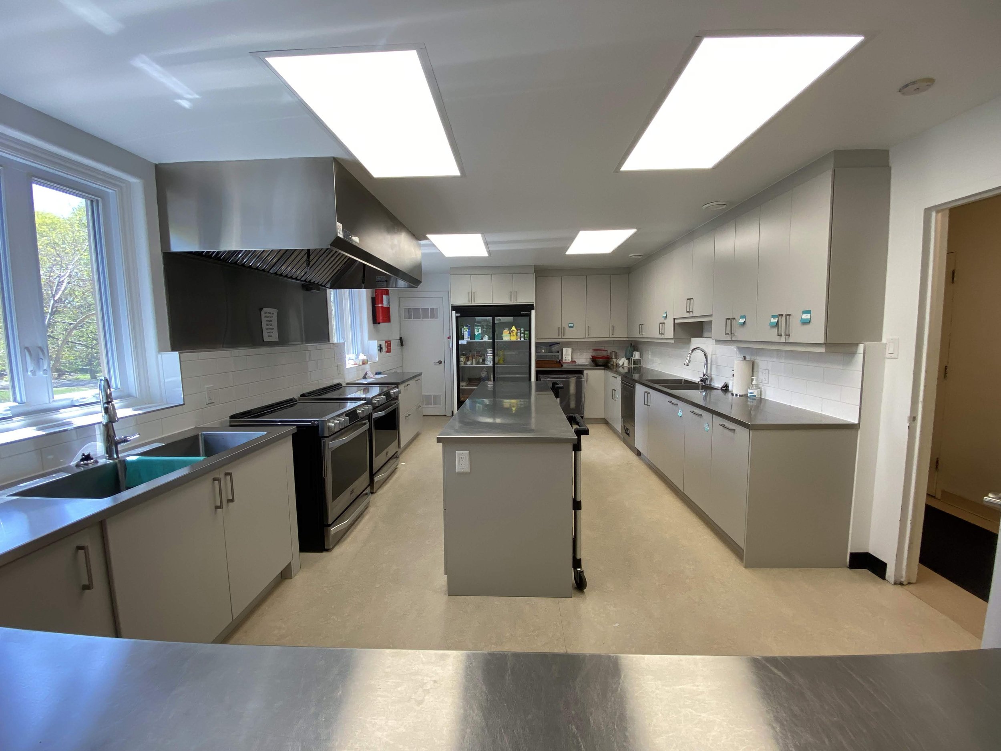
Additional Facilities
Looking for space to cook a meal, hold a fundraiser, awards ceremony, prize-giving banquet, off-site business workshop or town hall consultation?
Let’s discuss availability and pricing!
Location
Centrally located in the West Island of Montreal
On-street parking and a parking lot
Easy access off A-20 at St. Jean
Public transit stops 1/2 block away
Walking distance to commuter train station
Kitchen
Spacious bright space
2 stoves, commercial ventilation hood, 2 sinks, stainless steel counters and sunny windows
Open pass-through to the adjacent Meeting Room
Meeting Room
21 feet x 18.5 feet
Bright space located on the main floor, adjacent to the kitchen
Could be set up in a variety of formations: 6-8 square card tables or 30-inch round tables, U-shaped meeting style to seat 18 using 6 foot rectangular tables, rows of folding chairs or a circle of chairs.
Community Hall
1,764 sq ft space with large windows, high ceiling, and dimmable LED lighting,
Features a hardwood stage with an oversized pulldown screen.
Lounge
Carpeted, main-floor space with south-facing windows
Features comfortable chairs, a coffee bar, and a wall-mounted smart TV.
Wifi is included in the space-use fee
Oasis Room
Multipurpose room located on the lower level, accessed via the central staircase
Newly renovated
Can seat up to 14 people for a meeting
Backyard Oasis
A private rear-garden space suitable for bookings for events.
Outdoor south-facing space with a 12 ft x 12 ft gazebo
Offers 12 garden chairs and 2 patio tables for your al fresco summertime meeting.
Accessed via indoor or outdoor staircase
Space users may use the lower level kitchen and gender neutral washroom.
Outdoor Labyrinth
North gardens (facing Lakeview Ave.) with an outdoor labyrinth and bench
Possibility of electrical hook-up

